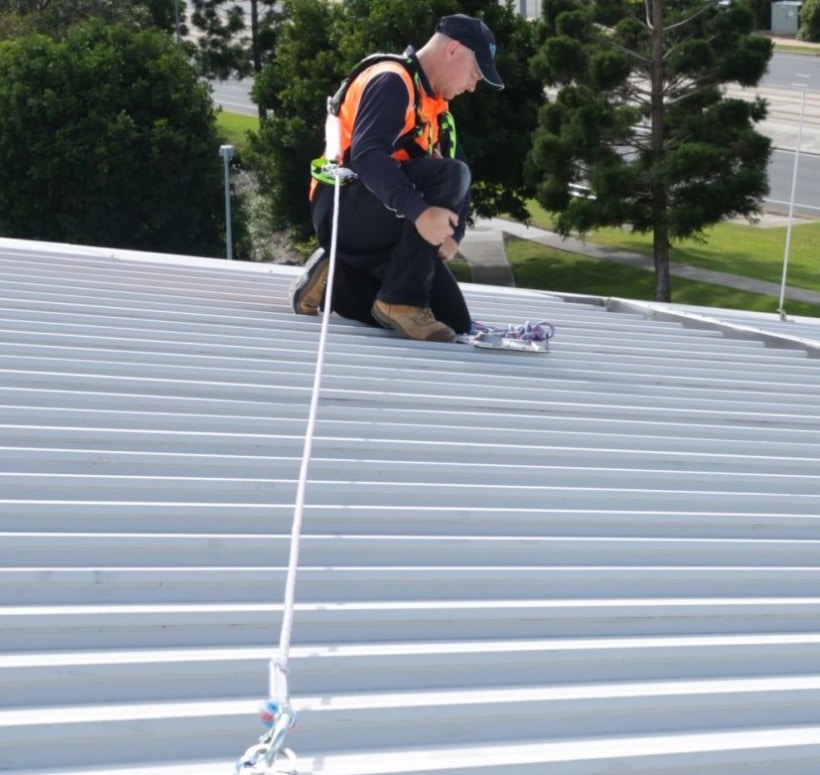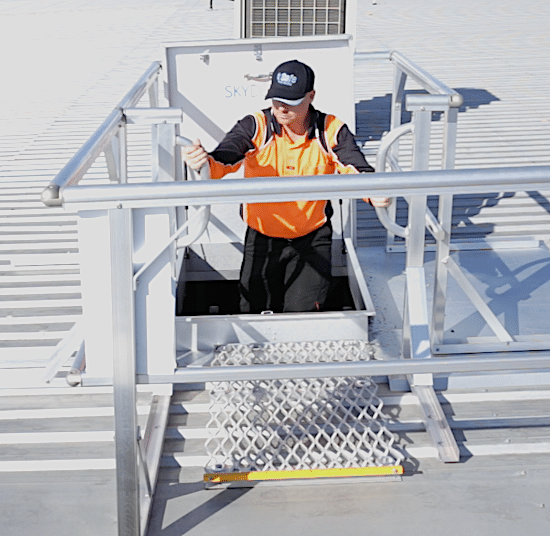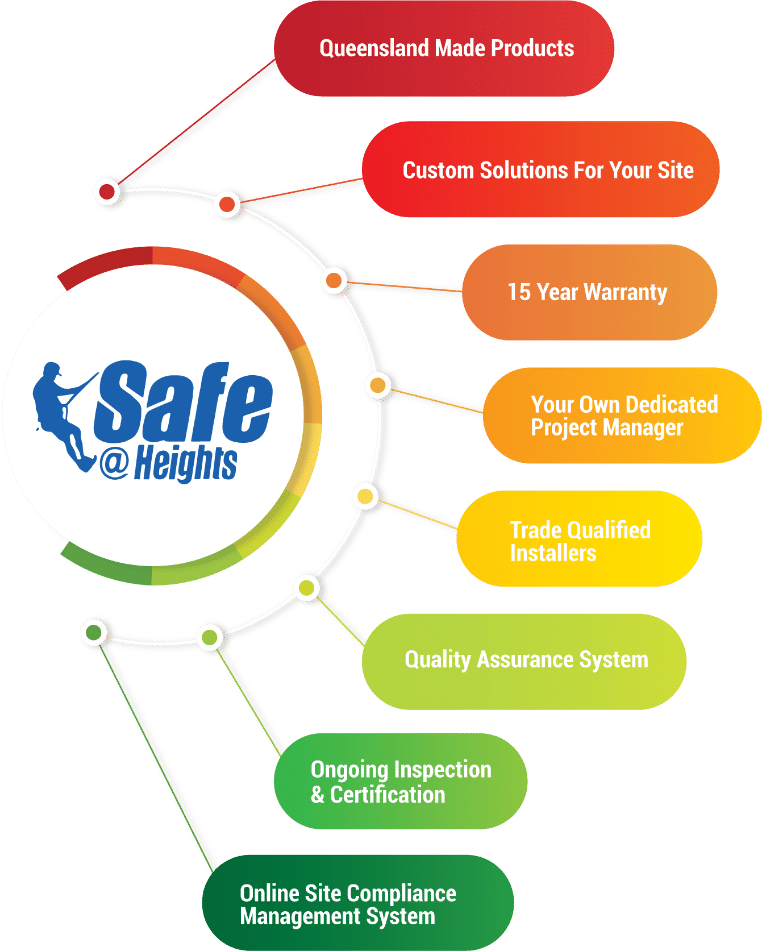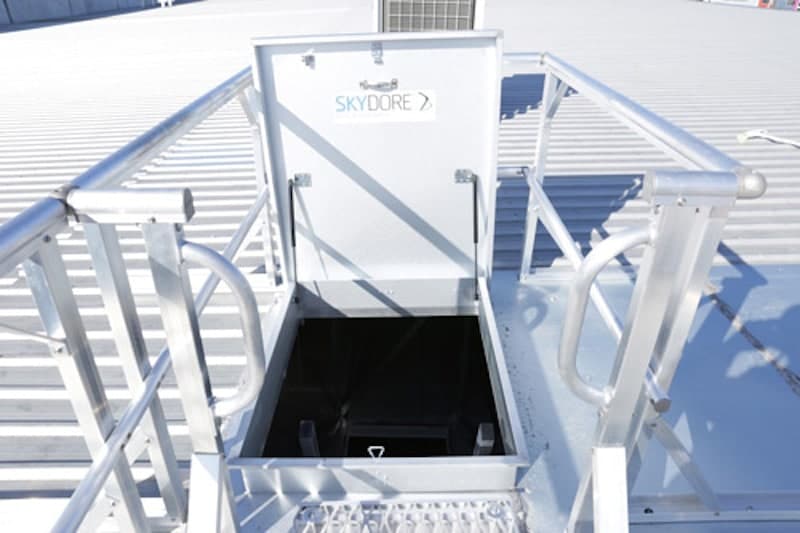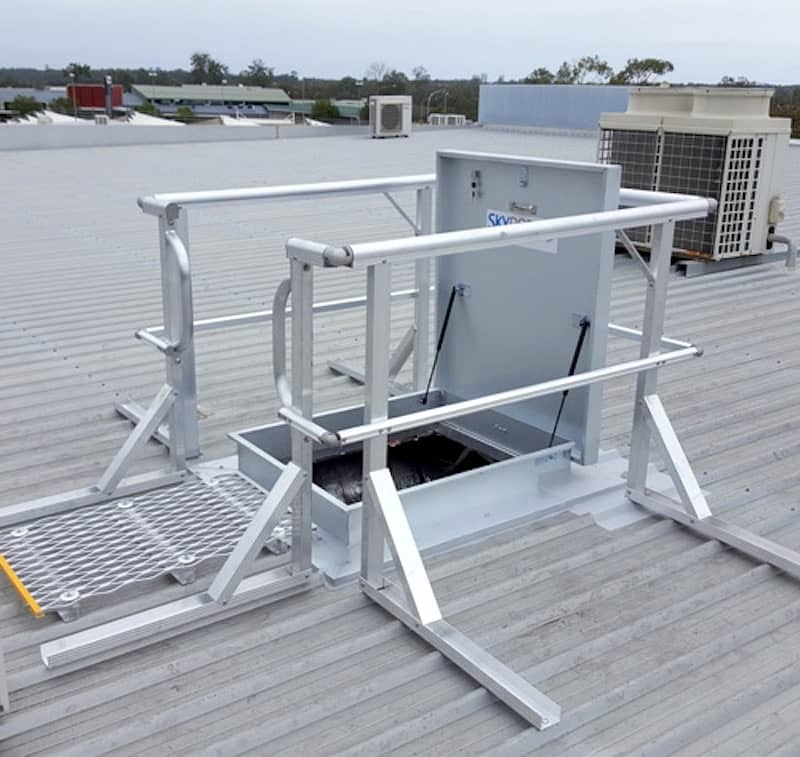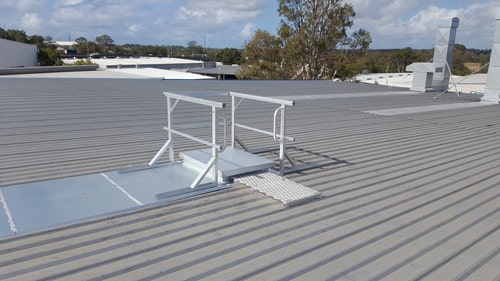Engineered for maximum safety for easy and secure rooftop access.
ROOF ACCESS HATCH
We supply and install roof access hatches to access any type of roof. We have been installing roof access hatches across Brisbane and South East Queensland for almost two decades. We mostly install a standard gal 800x1000mm hatch that has assisted opening via two gas struts. The roof access hatches can also come powder or we can provide a custom made solution.
All our installers of roof access hatches are highly qualified and experienced carpenters. We do not use subcontractors. All installations are carried out by our own dedicated and highly professional staff. We can also supply and install a roof access hatch via a fixed ladder, portable ladder, fold down ladder or stair system. For more information on access systems we can install with your hatch, please see our page on Fold Down Ladders. Or you can contact us at any time.
Learn More About Roof Access Hatch

We have been installing roof access hatches for almost two decades as either a standalone install or as part of a height safety system comprising of ladders, anchors, guard railing and walkways. We hold a QBCC Licence and are fully insured. All of our roof hatches are sealed using our two part sealing process that includes full dry pan sheeting. This provides you peace of mind when the big storms hit! Our dedicated team of roof access hatch installers take enormous pride in all their work. To watch our installers in action and find out more about us click here to watch our company video
There are only three ways you can gain access to a commercial roof.
- Stairs with anti climb enclosure
- Angled Caged Ladder with cage gate
- Vertical Ladder with security door
- Roof Access Hatch
Of the four alternatives, one of the most popular options for safely accessing a roof is via a roof access hatch. Unlike an external ladder or stairs which can have security concerns around unauthorised access, having access through an internal roof access hatch is secure and removes this risk completely.


There are many options to choose from depending upon what your requirements might be. For example you can choose from a standard gal 800x1000mm roof access hatch right up to a fully automatic electric 1000x1500mm skylight, and everything in between.
In general most of our clients install a standard gal roof access hatch with twin gas struts with measurements of 800mm wide and 1000mm long. They are locked from the inside and have a flat profile. They can also be powder coated to almost any colour to match in with the roof if required.
The type of access you choose to reach the hatch will largely depend upon where it is located, the reasons for roof access and how often it will be used. The three main types of access are:
Fixed ladder bracket and portable ladder
Fixed ladder or stairs
Fold down ladder
By far the most popular option is the fold down ladder. We use and recommend the VISTA commercial angled fold down ladder.
Roof access hatches to Australian standards
One common mistake we see when installing a roof access hatch is the failure to install three sides of guard railing and a leveled platform. AS1657 clearly states that there should be three sides of guard railing installed around a roof hatch.
AS1657 – J2 ACCESS TO A ROOF
J2.1 Internal Access
The preferred means of access is an internal access door. Where it is not feasible to provide an access door, an access hatch should be provided. Such a hatch should be provided with—
a) guardrail protection on three sides; and
b) access provisions that comply with the requirements of Clause 7.4.8.3.
The Work Health and Safety Regulation also has a requirement under Section 78(1) for the PCBU to ensure that they adequately control the risk of a fall “in the vicinity of an opening through which a person could fall”
78 Management of risk of fall
(1) A person conducting a business or undertaking at a workplace must, under part 3.1, manage risks to health and safety associated with a fall by a person from one level to another that is reasonably likely to cause injury to the person or any other person.
(a) in or on an elevated workplace from which a person could fall; or
(b) in the vicinity of an opening through which a person could fall;
Roof access hatches can be a great way to access a roof but they can also create additional fall hazards if they are not properly designed and installed. As mentioned above, the installation of three sides of guard railing is vital to limit the chance of workers falling back down the hatch. Another option is to install a self closing gate at the entrance. When we design a system with a self closing gate, we will extend the guard railing out at least 900mm from the roof access hatch entry point. This provides sufficient space for the worker to step fully out of the hatch and onto the leveled platform before they have to open the gate. At times we have seen gates installed right at the entry point. This just creates an additional hazard by forcing the worker to open the gate while they are still climbing the ladder.
Another hazard we often see is not installing a platform at the entry point of the roof access hatch. A worker is most exposed to a fall when they are exiting or entering the hatch. Therefore by providing a leveled non-slip platform you are minimising this risk as much as possible. Where it is practical to do so we also recommend that the platform height should match the height of the last ladder rung. This helps the worker feel more comfortable as they are making the transition.

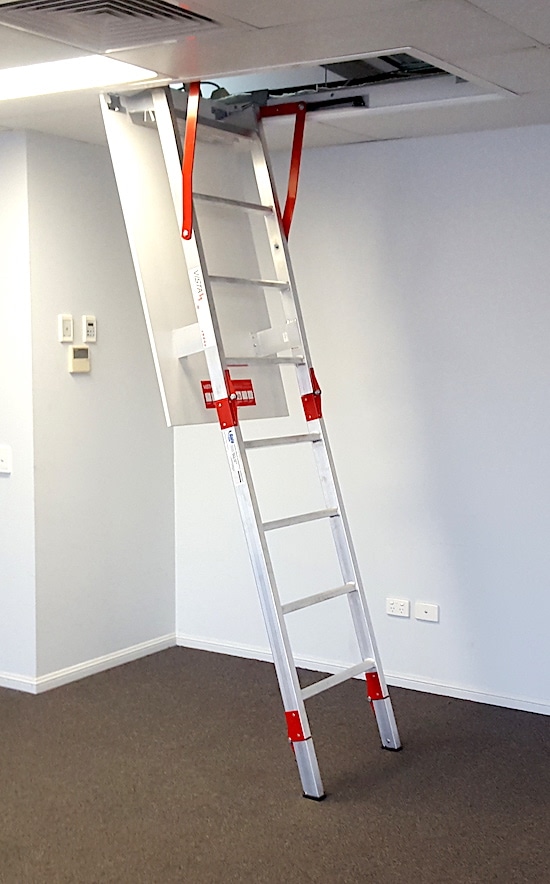

When installing a roof access hatch there are two main methods of sealing, dry pan or soaker tray. In general we will always try to use a dry pan configuration. This method greatly reduces the risk of a water leak. If we use the soaker tray method, we will use a two-stage sealing process. But we will only use this if there is no other way of sealing the hatch using a dry pan flashing. First we under and overseal with silicon. We then apply one to two coats of a rubber-based UV stabilised sealant.
The guard railing we use is the Sentry brand. This aluminium roof mounted guard railing is from Sayfa and complies with AS1657. We also install a leveled aluminium platform measuring 600mm wide by 900mm long. This allows the user to step safely onto a leveled non-slip surface when exiting the roof hatch. We are also able to powder coat the entire installation including the roof access hatch.
All our installations are completed by our experienced and qualified carpenters. From start to finish we complete the entire installation for roof access hatches. They are also our full-time employees. We do not use sub-contractors for any of our installations.
Our teams take great pride in the quality of their workmanship and we believe this is vital to ensuring that our clients are provided with the best service possible.
One of the first questions is always around price. But the cost depends upon a number of factors including, the location, type of roof, pitch of the roof, type of ceiling and type of ladder you choose. There are also a big difference in the cost of the hatches themselves. You can have a standard gal hatch right up to an electric glass sun hatch. So as you can see the price questions related to roof access hatches is not an easy one to answer without first deciding what type, location and access first. Of course the easiest option is to just call and ask one of our helpful height safety specialists who can provide guidance and information that will assist you in your choice.
CONTACT SAFE AT HEIGHTS FOR AN ASSESSMENT
Regardless of why you may need roof access, we have a solutions for you. Contact us to speak with one of our Height Safety Specialists.
We will assess and tailor a roof access system that is compliant, high quality and above all safe.

Companies we have proudly worked with











Request a Quote
Get in touch
