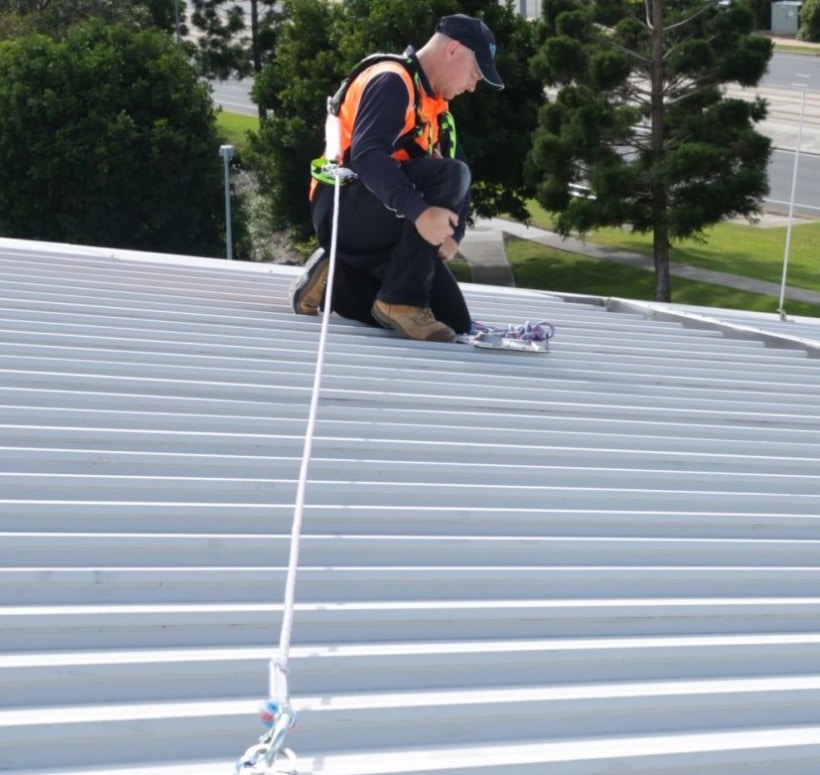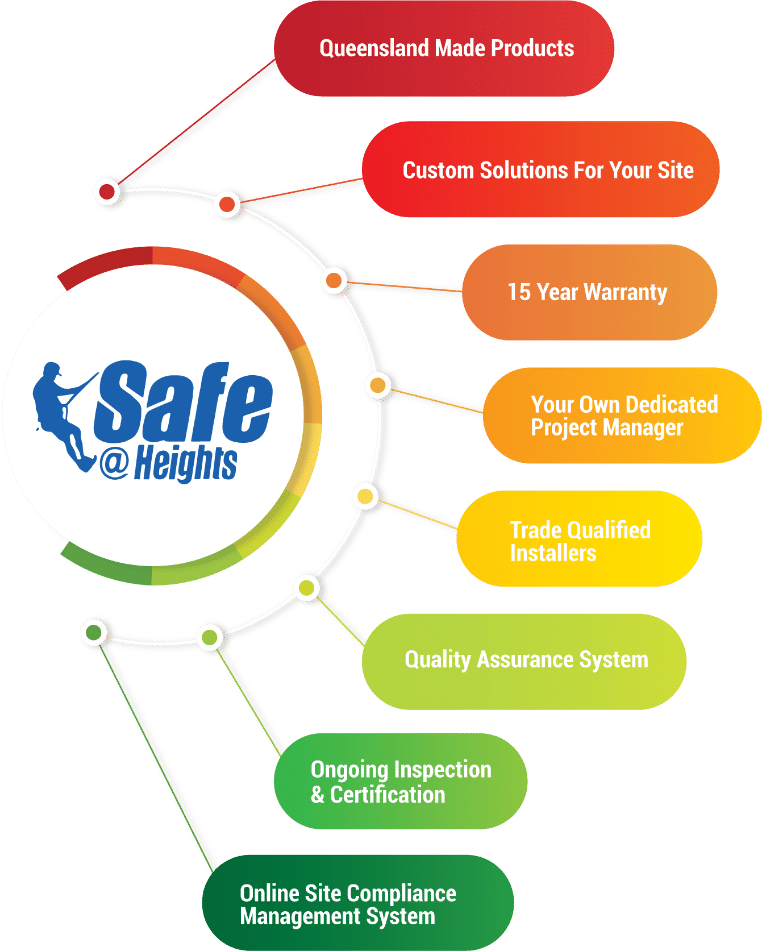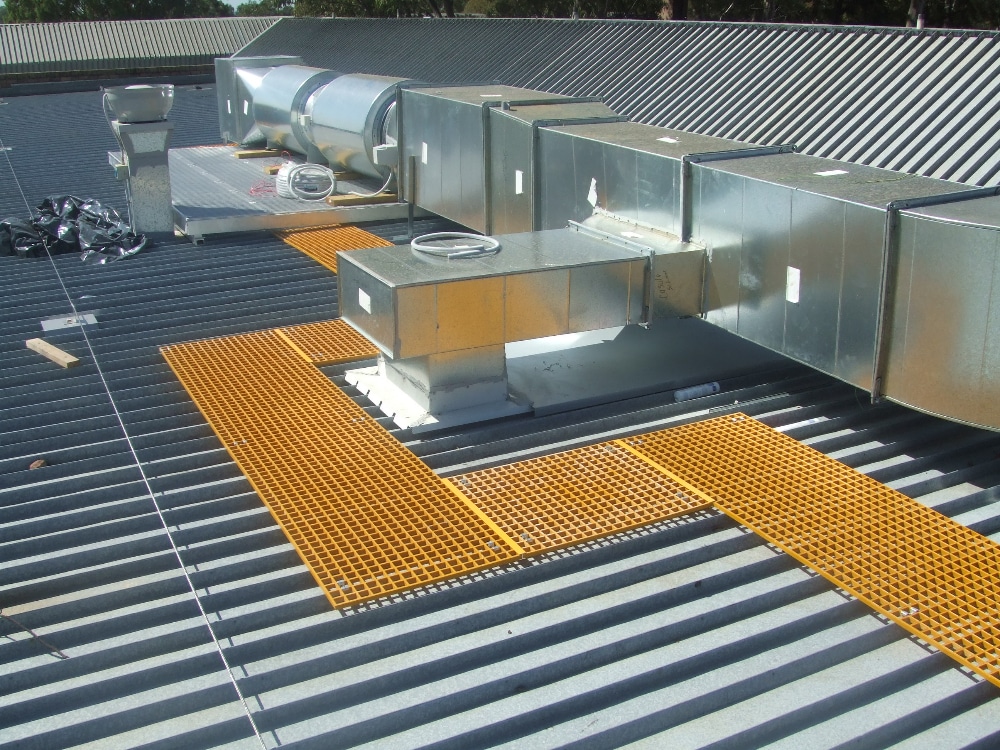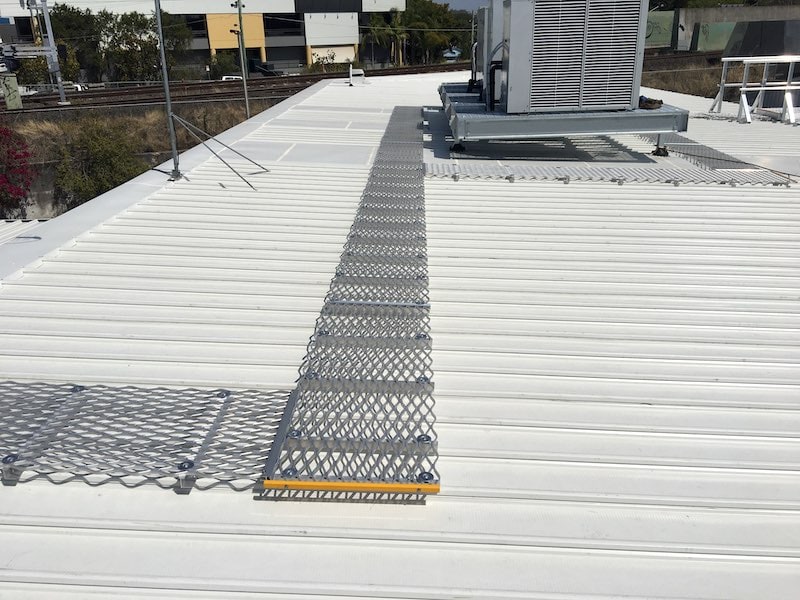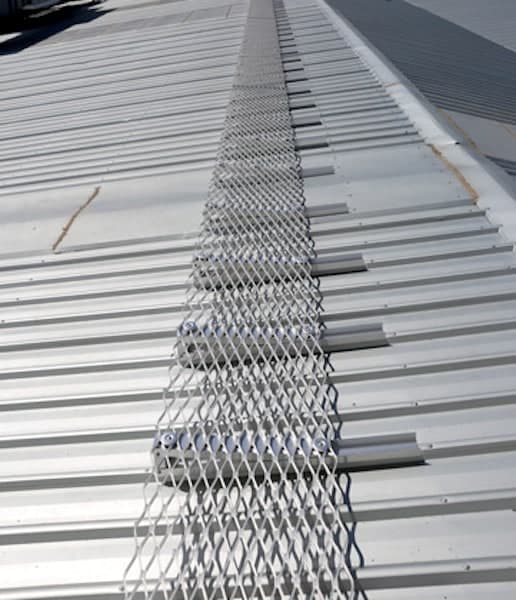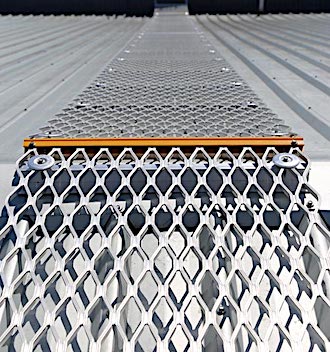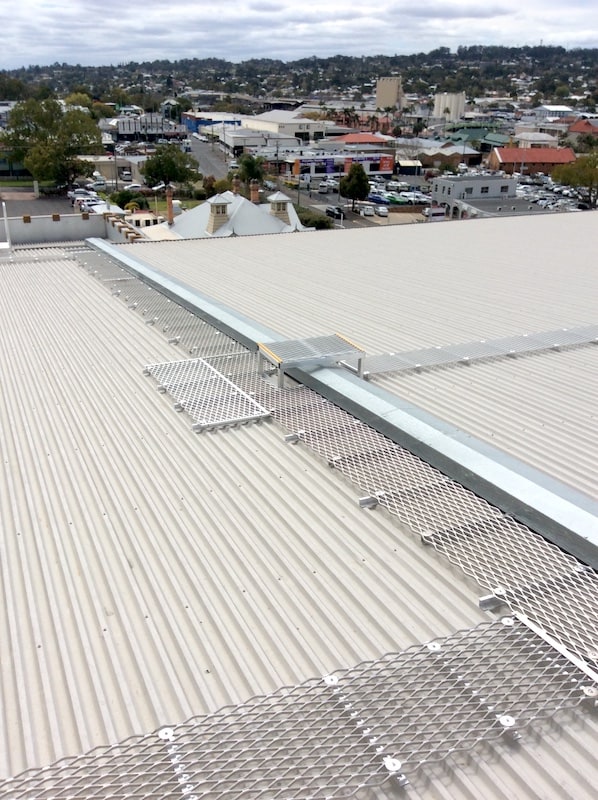Traverse roofs with confidence, designed for secure, stable movement on elevated surfaces. Reduce fall risks, and ensure workplace safety like never before.
ROOF WALKWAYS
Safe@Heights are leaders in the design, supply and installation of roof walkways, guard railing and fall prevention systems. You have the option of either aluminium or fibre walkways, however we recommend aluminium due to its longevity. All roof access walkways must comply with AS1657:2018. Our dedicated team of professional height safety designers and installers will ensure your system is fit for purpose, compliant and above all safe.
Our professional and helpful team are ready to assist you at any time. Why not call us today and discuss how we can help you.
Learn More About Roof Walkways

Also known as roof catwalk systems, roof walkways protect the roof from the damage of foot traffic. We see the effects of this wear and tear every day. Dints and depressions in sheeting quickly turn into splits and then leaks. Over time, this becomes extremely costly. On some of the higher profiled roof sheeting, we also see workers twisting their ankles. When having to access plant on larger areas, walking on this type of sheeting is also time consuming. Roof access walkways also increase the level of safety when working at heights by giving a clear path of entry and exit to plant. Well-designed roof walkway systems ensure that workers stay away from dangerous areas such as fall zones. There are two main types which we install: aluminium and fibre. Each has its own unique advantages.
Roof safety walkway systems are an integral part of a safe environment when working at heights. On larger roof areas where there can be multiple fall risks, a properly designed roof safety system can be greatly improved by the installation of a well-designed roof walkway system.
The safety system creates a set path of access which allows you to control workers’ movements on the roof. It gives clear direction on how to safely move around the area. By setting guidelines which restricts workers from stepping off the system, the chance of an accident occurring from workers accessing a restricted area is greatly reduced.
The most common type of roof walkway installed today is aluminium. The aluminium is 600mm wide, 13mm thick and comes in 6m long sheets. The surface has a knurled design that provides excellent grip in both dry and wet conditions. The system is supported by 40mm offset aluminium battens that are spaced approximately 650mm apart. This spacing provides a kpa rating of 2.5 which is a minimum requirement from AS1657. However you can increase this rating by installing the battens closer together if required. The aluminium also comes in a 22mm thick version which can provide a higher kpa, but is rarely used. The battens are installed directly on top of the roof sheeting rib. It is vital that when installing the batten that a spacings rubber washer is installed between the roof sheet and the batten to provide a seal. The batten is then fixed in place using a 5 or 6mm rivet. Many companies will neglect installing the washer and fix down using screws. This method greatly increases the risk of a water leak and should not be allowed. The roof walkway aluminium sheet is then laid directly onto of the battens and fixed down using a round disc and 40mm screw through the batten. This clamps the walkway sheet to the batten. There are two per batten and should be at the outer edges of the sheet to reduce the risk tripping.
Often we see aluminium walkway where a pipe or other obstruction has been installed right over the top, or the pipe was there originally and the roof walkway was installed up to either side of it. This creates a trip hazard that can be quite dangerous. We recommend that a step is installed directly over the pipe or obstruction. We recommend that it is no less than 600mm long. This allows sufficient length for anyone to step up and then down safely. It must be remembered that the maximum height of the step cannot exceed 300mm or it will not comply with AS1657. You must also take into consideration the overall height from the top of the step to the roof either side. If this height exceeds 300mm then guard railing must be installed to comply with AS1657:2018. We also recommend that where guard railing is not required, that all edges should be highlighted. We use a yellow hi vis powder coated aluminium edge bar. This provides a visual warning that there is a change in levels.


All roof walkways whether they are aluminium or fibre must comply with Australian Standard AS1657:2018. Main points to consider are,
- Roof walkways must be a minimum of 600mm wide
- Must have a nonslip surface
- Cross slope cannot exceed 7°
- When cross slop exceeds 7° walkway must be leveled
- If roof slope exceeds 12° on the lower side of the walkway, guard railing must be installed
- When running inline with the slope of the roof cleats must be installed once it exceeds 10°
There are of course more compliance rules than this which must also be taken into consideration. That is why we recommend speaking with one of our design specialists to ensure you are receiving only the very best advice.
We have a range of aluminium roof walkway systems. All our systems have a slip resistant knurled finish which gives superior grip in all conditions. A roof walkway must comply with AS1657:2018. Our range of walkway is 600mm wide and comes in both 13mm and 22mm. For most general applications the 13mm is used. The system uses a 40mm aluminium offset batten which is riveted to the roof sheet through a rubber pad. Many systems are tek screwed to the roof sheeting. Over time these tek screws can become loose and can create water leaks which are almost impossible to find. That is why we will only ever rivet our systems to the roof sheeting. Some buildings do not allow penetrations into the roof. If this is the case we also have a non penetrating clamp system. It is also important to ensure that the battens are not spaced too far apart. This causes the system to flex and bounce while walking along. These days a lot of companies are sub contracting out their installations in an attempt to save on cost and make more money. The result is roof walkways that have been installed incorrectly and do not comply. Or in the worst case you also end up with water leaks. That is why we do not use sub contractors. Our installers are all our full time employees who have all been trained in our installation method. They are also all fully qualified and experienced carpenters. Our teams take enormous pride in their installations and near enough is never good enough for our team.


The roof top fibre walkway system gives an alternative to the standard aluminium system. It features a slip resistant design which acts in all directions and comes in mainly gray or safety yellow, but can come in other colours. Being fibre there are no issues with dissimilar metals reacting and the design allows for up to 50% less penetrations into the roof. It also comes in a penetration free clamp design. The sheets are even lighter than the aluminium.
We often use a combination of both aluminium and fibre walkway when there are step ups and bridges required. It can be difficult to see a change in height or direction on a roof on a bright sunny day. This is where the fibre system in hi vis yellow is the perfect solution. By installing the raised section in yellow it is easy to see and is no longer a trip hazard.
Beyond offering a range of superior roof safety systems, we also specialise in roof anchor points, access ladders and much more! For any enquiries please contact us
Companies we have proudly worked with











Request a Quote
Get in touch
